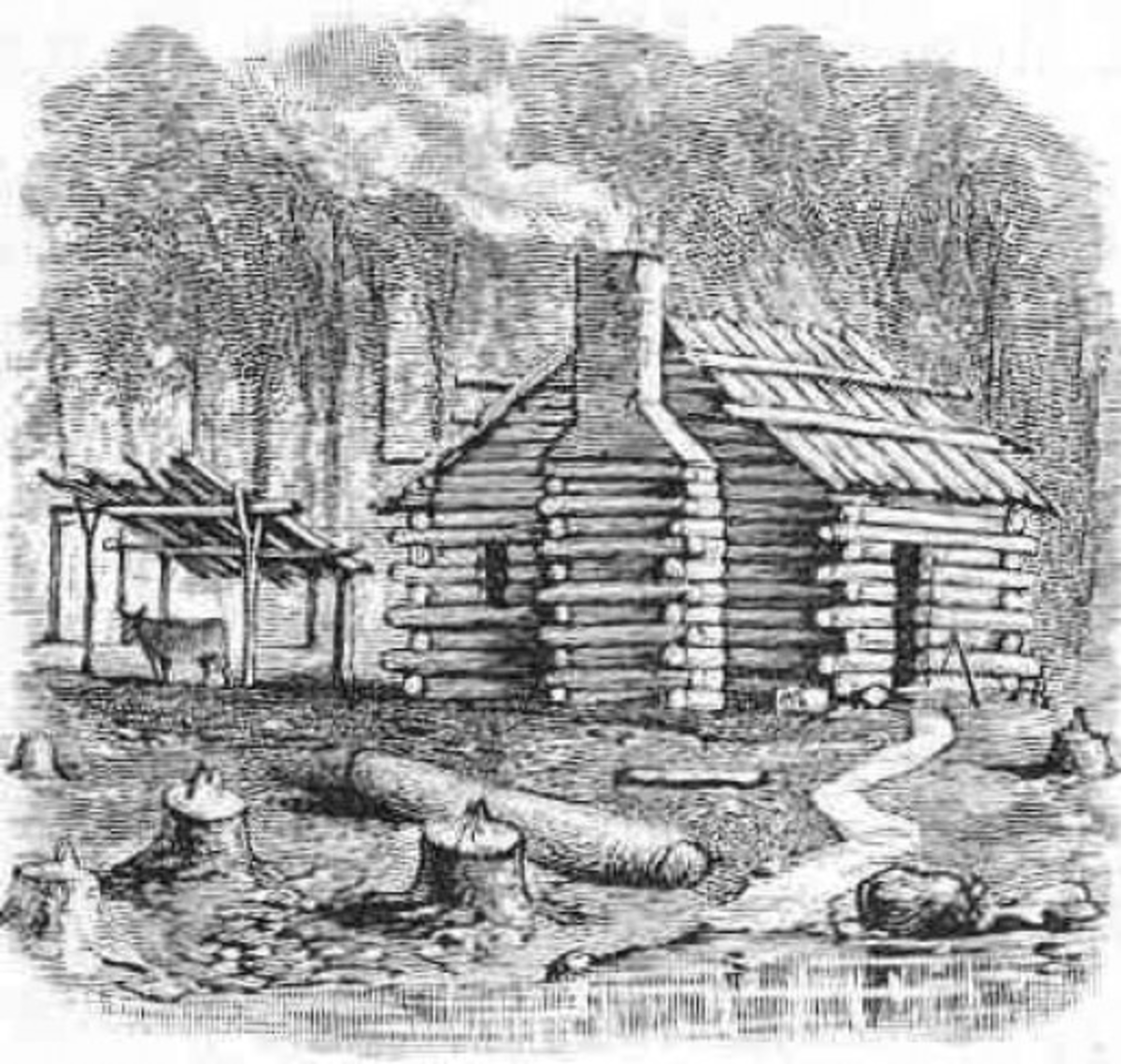The early American homes of the first Colonial settlers were no more than makeshift structures. On setting foot in America around the mid-1600s, their immediate concern was to have a roof over their heads and a place to keep themselves safe and warm. They did not need pretty structures, nor did they give any thought to planning the interiors of their homes in any tasteful manner.
 |
| The first American settlers built homes out of rough-hewn logs felled in their localities. |
The Earliest Home Designs
The first-generation homes were one-story, boxy structures, basically an open space with four walls and roof coverings that protected them from the elements. The open-plan interior served multi-purpose functions: living, dining, cooking, and sleeping. There was also a lone fireplace that served two purposes: as a heater for the cold months and a stove for cooking family meals. The chimney was a crudely formed outlet for smoke generated from heating and cooking.
Building Materials
Building supplies were materials gathered wherever they settled: stones, rocks, tree branches, bark, and felled timber logs, all locally sourced. Roofs were thatched with dry vegetation like hay, straw, water reed, and rushes.
How They Were Built
The buildings were square or rectangular box homes with only one door opening. Each structure was built by:
- Placing cut-down, rough-hewn tree logs, one on top of another, up to a little above headroom height, to form the first exterior wall.
- Creating a second wall by interlocking wood logs at the ends to make the first corner.
- Applying the same technique to make the third and fourth external walls and corners.
- Making the structure weather-tight and sealed. To keep small creatures out, cracks and spaces were filled and hand-compacted with mud or clay. The sealing material used depended on what was available in their immediate environs.
- Thatched roof coverings are built by layering sun-dried vegetation in such a way that it sheds water away from the interior. Densely packed, it also served as insulation.
Upgrading for Comfort
Soon, the Colonial settlers began to expand their homes by devoting more efforts to provide some comfort in their newfound country.
By 1675, home designs advanced to two-room structures with central fireplaces that served both rooms. Chimneys were central but came with better-defined apertures.
Entrance doors were positioned centrally on the longer wall of the rectangular structure, with window openings installed on the narrower sides of the building.
Eventually, more homes added upper rooms, much like attics, that were accessible through very steep stairs that led from a tiny hallway at the entrance of the cabin.
Home Styles Became More Complex by 1750
By the mid-18th century, the first settlers designed and built more complex structures with four rooms. The structures had a central corridor or hallway that ran the full depth of the building and a single wooden staircase that led upstairs from the hallway to the rooms above.
An attempt to fashion out a central fireplace and chimney proved clumsy and impractical. The builders found that the two-chimney features were more efficient and effective for the new style four-room buildings. Each chimney served two rooms.
By the late 18th century, the first forms of interior enhancements evolved.
The only interior décor features introduced were trims and mouldings fashioned after classical architectural forms.
First published at HubPages by the author, on 10/15/2011
Multi-Generational Households: A Modern Solution to Elderly Care Challenges
